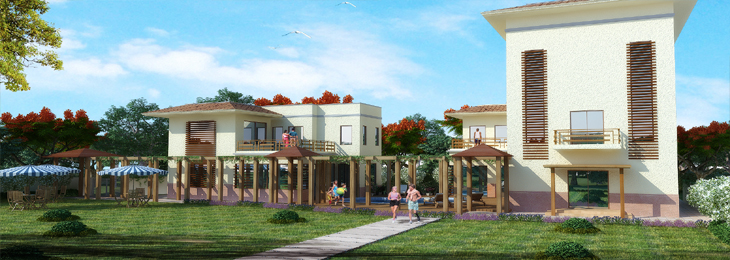| SIGNATURE PARK : |
 |
|
| SPECIFICATION : |
| FLOORING : |
Drawing/Dining : Inportant stone or vitrified
Public Areas: Vitrified Tiles
Bedrooms : Two bedrooms have Wooden flooring
Other Bedrooms : Vitrified Tiles
Kitchen : Vitrified Tiles
Toilet/Baths: Ceramic Tiles
Staircase : Granite or Imported Stone
Front Porch : Sandlasted Kadappa
|
| WALL FINISHES : |
|
External (front Side)Cladding as/design, Texture Paint & Branded Exterior Paint.
External (Rear Side) : Branded Exterior Paint
Toilet/ Bath : Ceramic Tiles
POP Punning on all internal unclad walls
Plastic Emulsion Paint on all internal surfaces
Kitchen counter : Granite
False Ceilings in Drawing and Dining room. |
|
| ELECTRICAL EQUIPMENT : |
|
Modular Branded Switches
Electrical Points and Provision cor A/Cs
Electrical points and plumbing point for Geysers
Water sump with Domestic water motors
Gate Lights on Common meter
T.v. points in all rooms
Meter Box and Distribution Boards |
| SANITARYWARE : |
|
Branded sanitary wares
C.P. Fitting Branded
Under Ground Water Sump of adequate capacity
Overhead Water Tank of adequate capacity |
| MESCELLANEOUS : |
Modular Kitchen
Door Frames of Factory made wood or UPVC Door frames
UPVC or Aluminium windows
Internal doors Skin doors
Grill on front boundary wall
Staircase railing of M.S. with wooden rail.
|
|
|
|
|
|